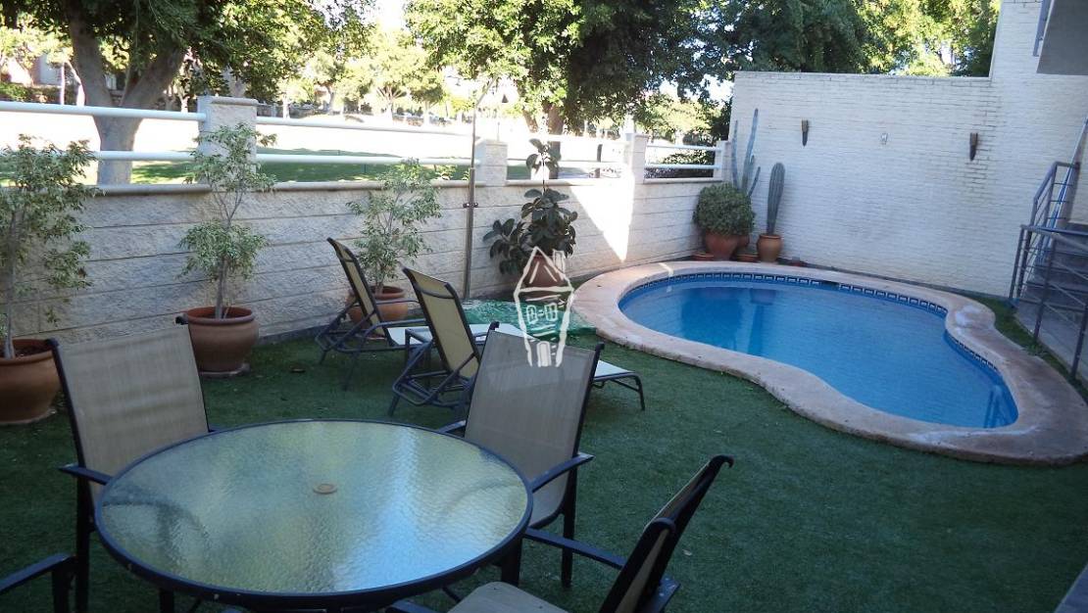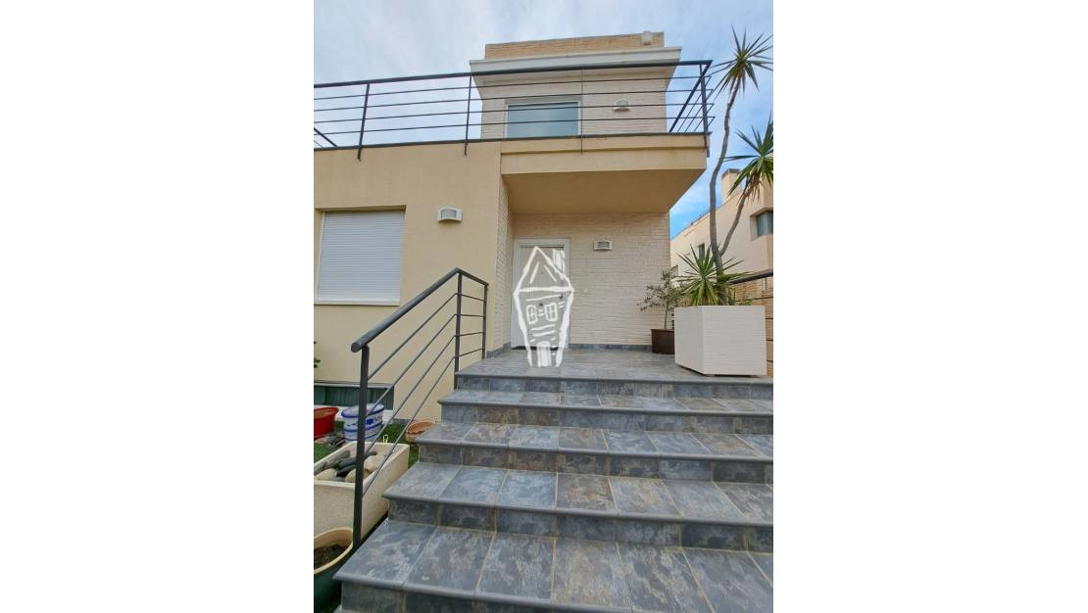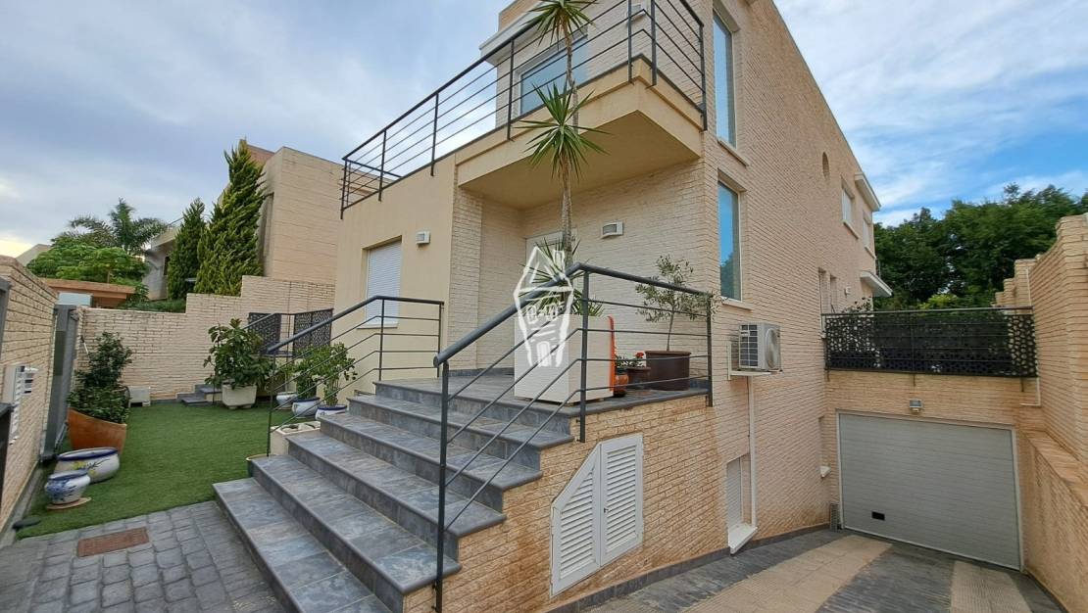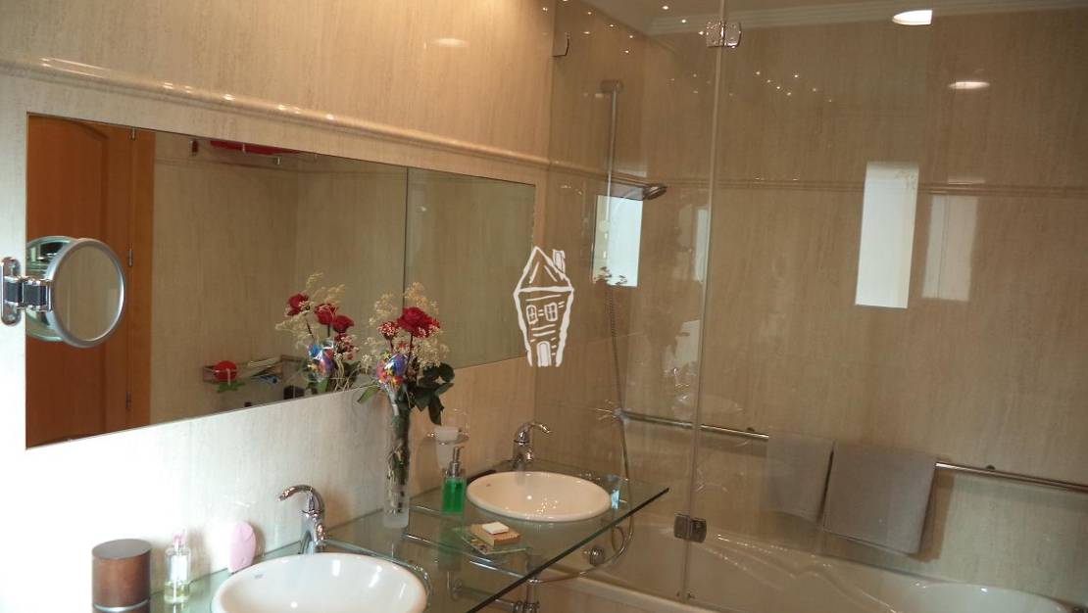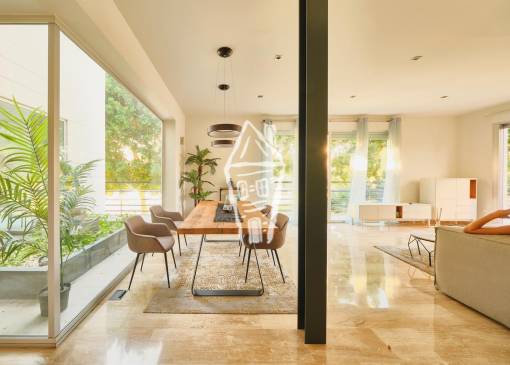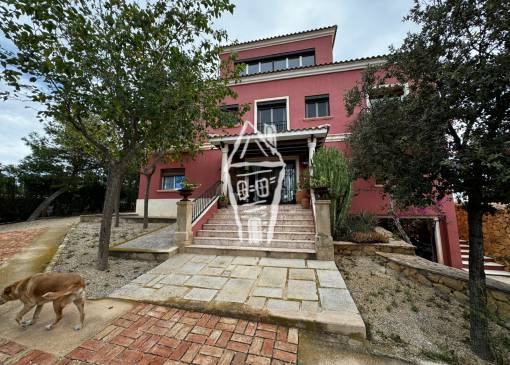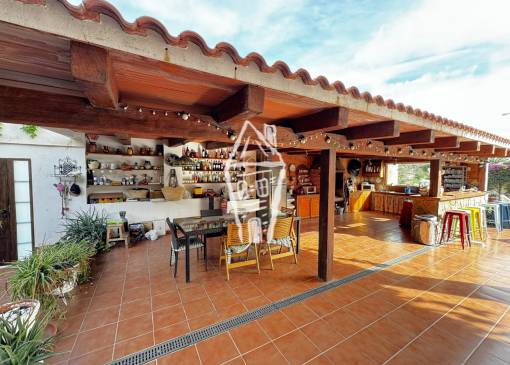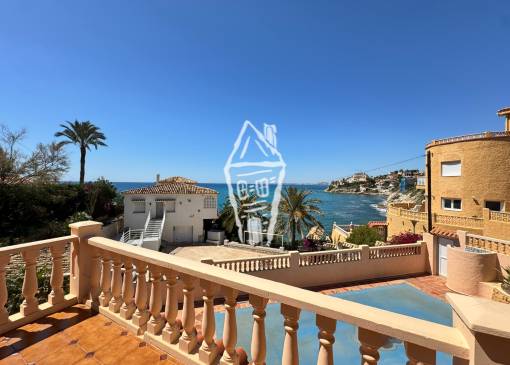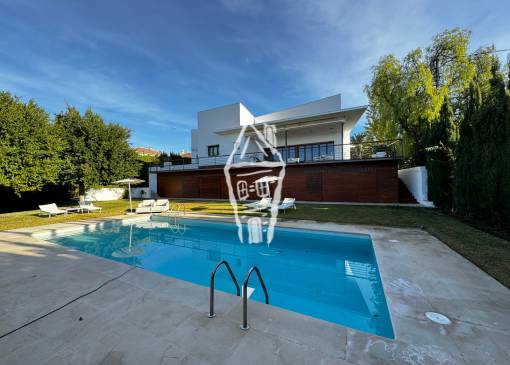Bedrooms: 6
Bathrooms: 5
Built: 360m2
Energy Rating: In process
Garage
Air conditioner
Garden
Energy Rating:
In process
We present a contemporary design villa overlooking the golf course. The property is distributed over three levels, designed to offer a perfect balance between functionality, comfort, and unique style.
Situated on a private 400 m² plot, this exclusive home combines elegance, spaciousness, and an unbeatable location between two holes of the prestigious golf course.
To help you discover your new home, here’s what each floor offers:
On the main floor, you’ll find a bright and spacious living-dining room connected to large terraces with beautiful glass views, allowing sunlight to fill the space every day.
The independent kitchen, equipped with top-of-the-line appliances, features imported granite countertops and beech wood furniture with glass cabinets.
On this same level, there is also the master bedroom with an en-suite bathroom that includes a hydromassage bathtub, as well as an additional bathroom with a steam sauna. This floor also offers a fully equipped laundry and ironing area with washer, dryer, and fitted cabinetry.
Every corner has been designed to make the most of natural light and direct access to the terraces, enhancing the connection with the outdoors.
The upper floor features two spacious suite-style bedrooms, each with its own bathroom and private terrace, providing a sense of independence. You will also enjoy a private study, ideal as an office, reading nook, or entertainment area.
The semi-basement has direct access to the garden and includes a living room with fireplace and elegant furnishings — a cozy and inviting space. An auxiliary kitchen can be added if desired. This level also offers a study that can be converted into a bedroom, plus three additional bedrooms, a full bathroom, a storage room, and a garage.
Outside, you’ll find a 40 m³ swimming pool with hot and cold shower, the perfect place to enjoy the sun and host family or friends. The views from here are simply stunning.
The exterior carpentry is made of white aluminum with thermal insulation and double glazing, while the interior features beech wood on the upper floors and cherry wood in the semi-basement.
The Porcelanosa floors extend throughout the home and outdoor areas, except for the pool area, which has artificial grass. The interior staircase is made of marble with a stainless-steel railing.
The home is equipped with a heat pump and air conditioning system, ensuring comfort all year round. It also includes a photovoltaic installation with 24 panels (6 kW) and 10 kW lithium batteries, providing a high level of energy self-sufficiency.
Thermal radiators are installed in the main living room, kitchen, and bedrooms. The property holds an Energy Efficiency Certificate (2023).
Contact us to schedule a visit and discover your new home. We look forward to meeting you!



