
Individual villa in Gran Alacant, with a plot of 600m2 and 450 of housing on three floors, basement, intermediate and 1st floor.
Basement floor: A very large living room with bar - cellar, 1 single bedroom, bathroom and access to a garage for two cars and storage rooms, in the chalet you can park 4 cars.
Middle floor: Living room with fireplace, access to the front porches to the pool, large kitchen with a large office and access to the side porch with access to the barbecue, 1 bedroom with its own bathroom.
1st floor: 1 large master bedroom, a large bathroom with bathtub, shower and separate dressing room, 2 double bedrooms, plus another full bathroom.
The villa has a swimming pool and large gardens throughout the plot, a large stone wall that gives the villa a lot of privacy.
Independent hot and cold air conditioning on each floor, each floor has its own machine to save electricity.
It is a luxury villa with excellent construction qualities, it is made up of different floors depending on the silver. The house is ready to move into without needing any type of improvement.
This info given here is subject to errors and do not form part of any contract. The offer can be changed or withdrawn without notice. Prices do not include purchase costs.
These similar properties might interest you
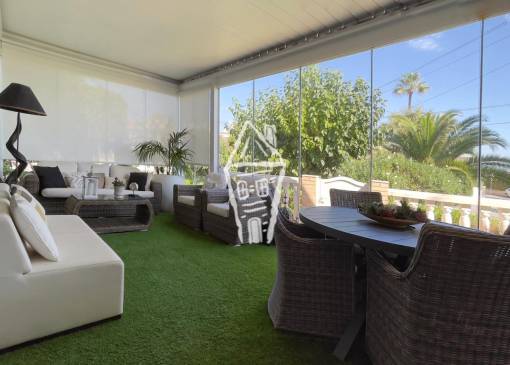
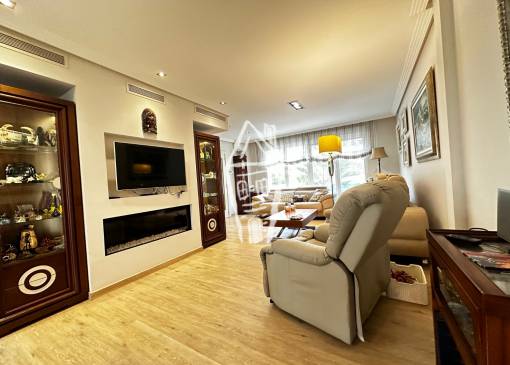
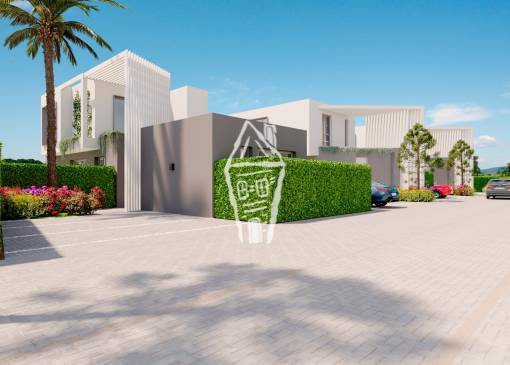
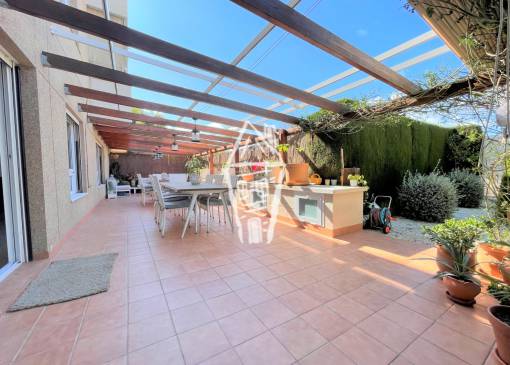
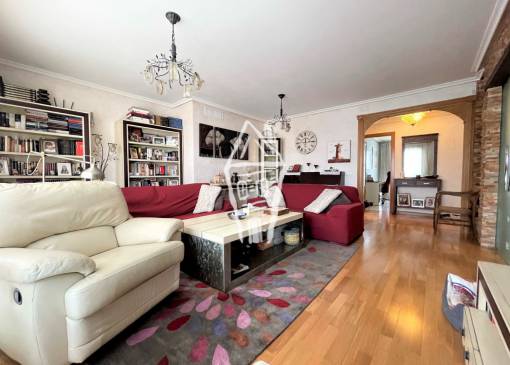
First of all, thanks for contacting us.
We have received your request regarding the property reference: 1726. One of our agents will contact you as soon as possible.





First of all, thanks for contacting us.
We have received a request for a report if you lower the price of the property with the reference: 1726
In the meantime, please have a look at this selection of similar properties, that might be of interest to you:





